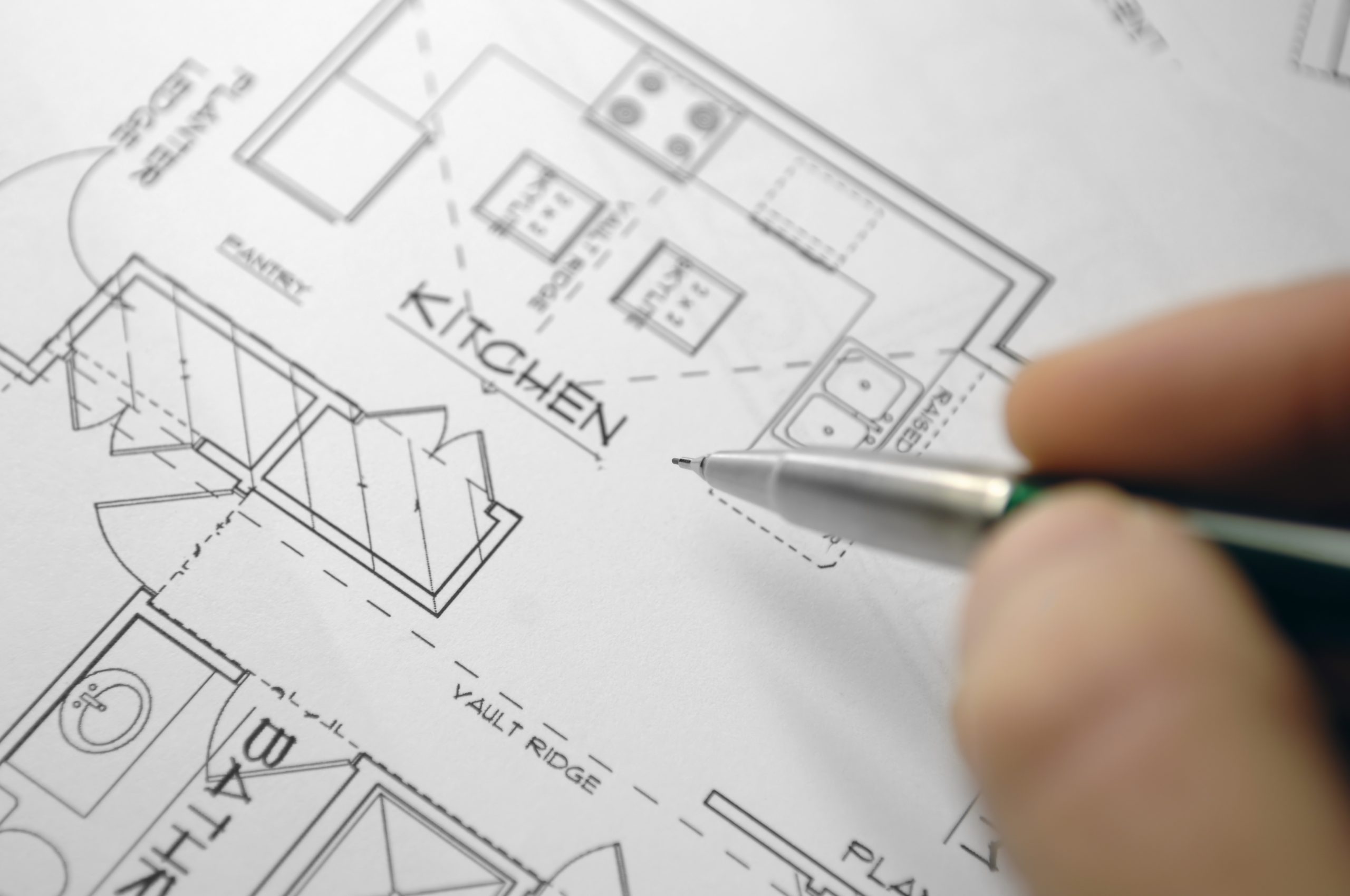You may know that architectural plans are a necessary part of your building development. After all, you can’t build what you haven’t planned.
But did you know that having approved architectural plans is a key part of your Development Approval or Complying Development Certificate? It can’t be tacked on at the end, either—they must be completed prior to your application.
To achieve this, you’ll need architectural plans that have been prepared by a qualified Company. They must show the layout, dimensions, and design of your proposed works, and can include:
- Site plans
- Floor plans
- Window and door schedules
- Shadow diagrams
- Elevations
- External finishes
- Sections
At CIVAC, our goal is to make it easy for you to see your project come to completion. With over 20 years’ experience in the industry, they’re perfectly placed to make important design decisions during the design process, and ensure your plans meet the necessary development controls and comply with the Building Code of Australia requirements.
From initial design meetings, through to preparation of the final plans, your CIVAC Project Managers will work with you to ensure that you’re involved and completely informed at every step of the design process—while we take care of the heavy lifting.






