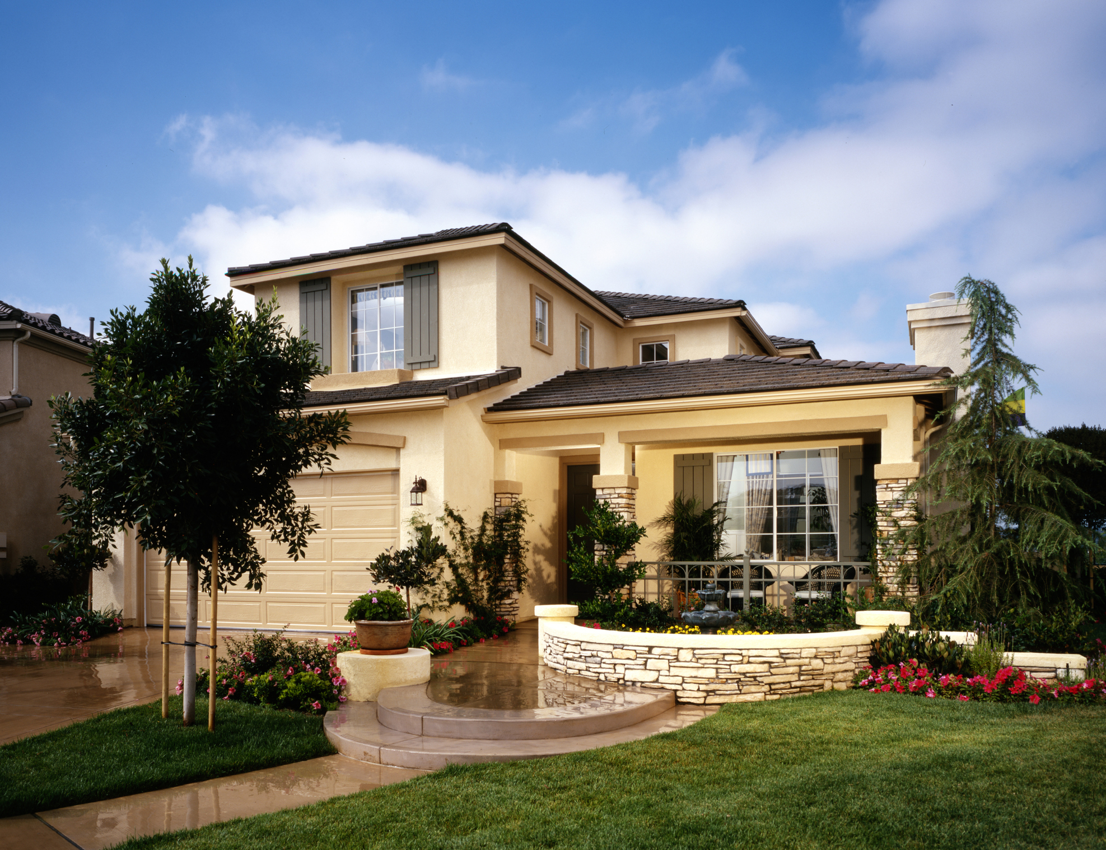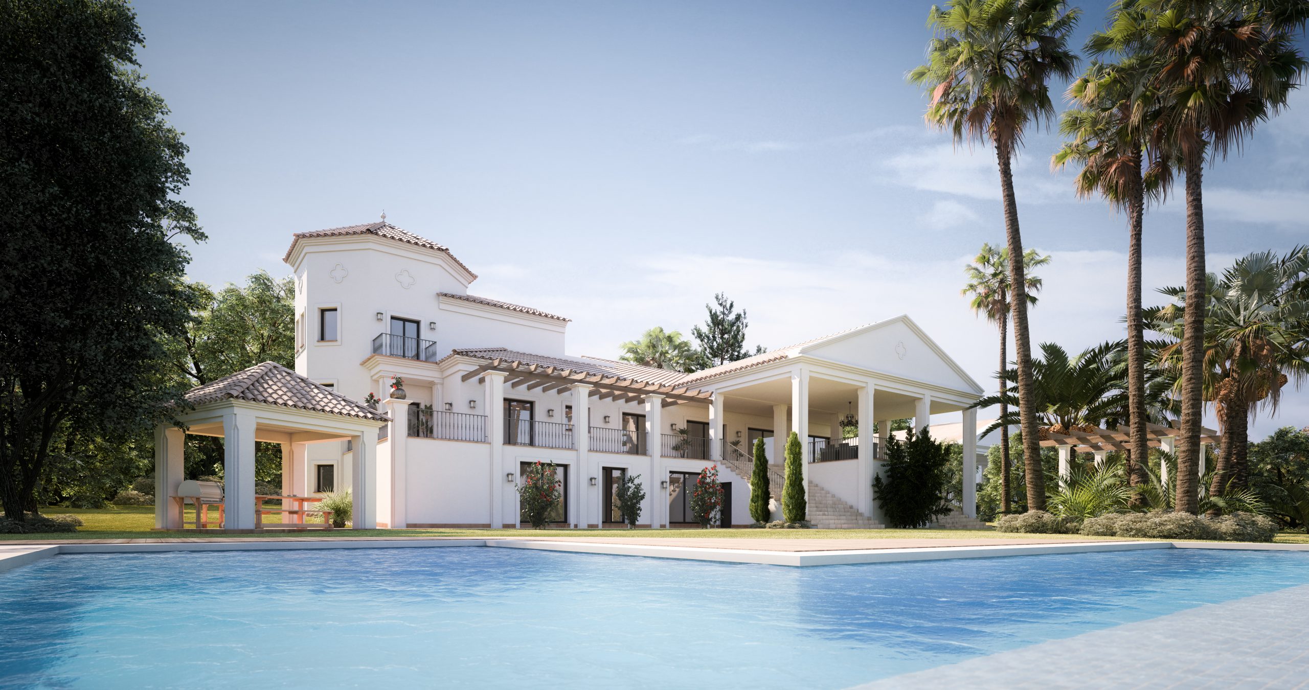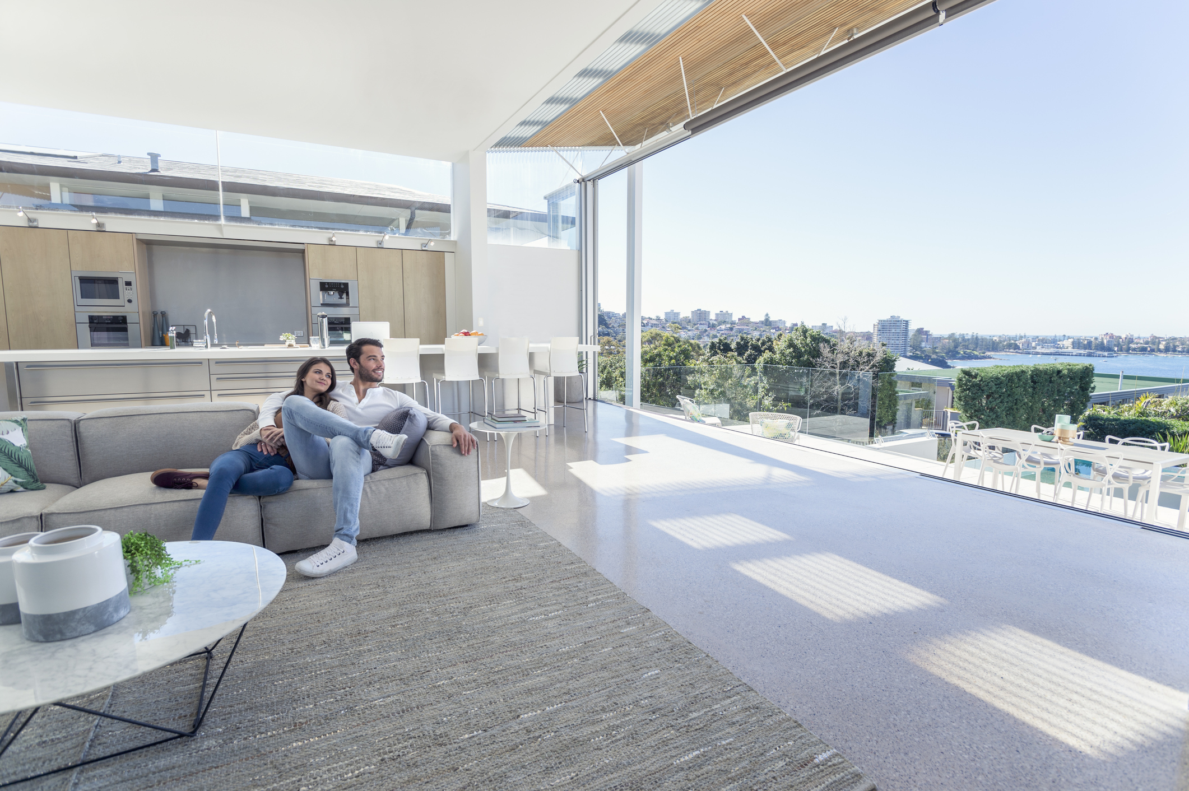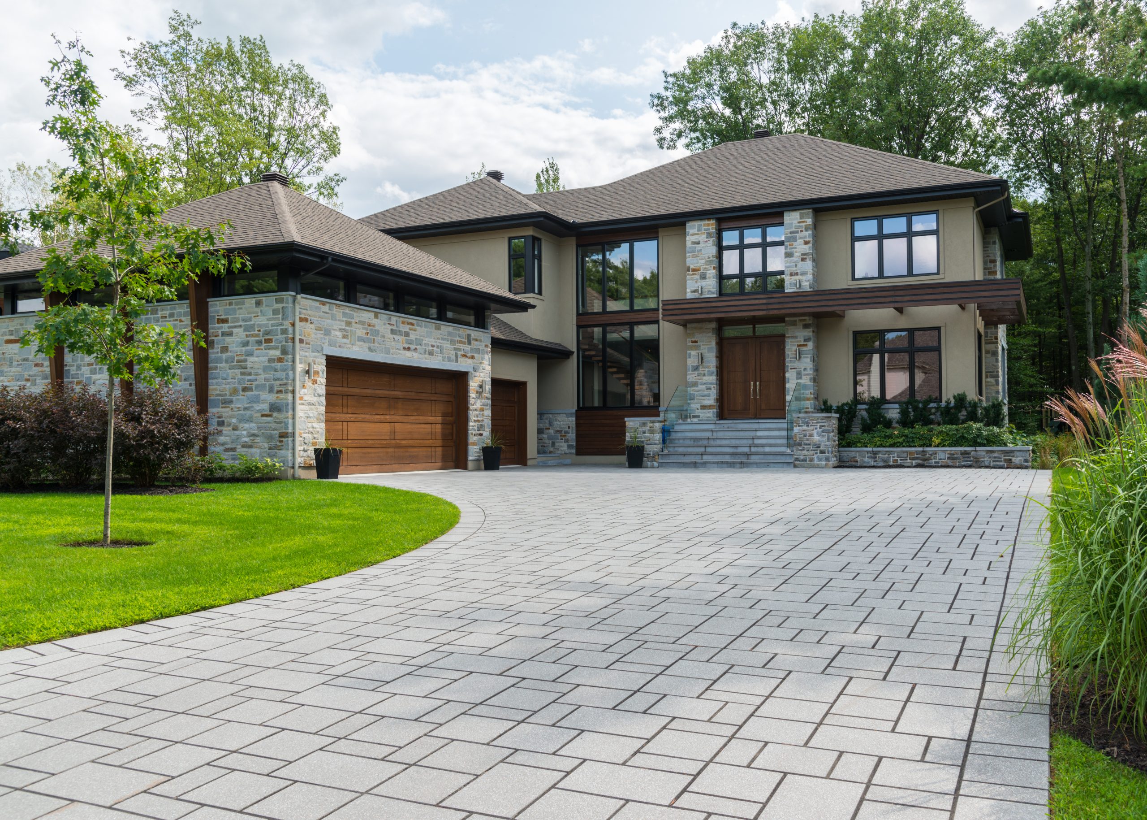
In Australia, a manor house is classed as a single dwelling, with three or four dwellings on the one lot. Manor houses can be one or two storeys in size, and include a basement. Each dwelling is attached by a common wall or floor, with one dwelling typically located on top of another. They’re quite similar to a unit or apartment building, but on a smaller scale.
Manor houses allow you to add extra value to your property, and create additional income streams, without needing to subdivide.
While a manor house isn’t as common a structure in Australia, legislation came into effect in New South Wales in 2018 that allows manor houses to be fast-tracked under a Complying Development Certificate. As such, there are strict requirements that a manor house must meet in order to receive approval for its construction.
- It must meet your local Council’s minimum lot size, width, and square meterage requirements
- Your council will have specific rules around the gross floor area of the property, which typically sit around 25% of the lot area
- There must be one off-street parking spot for each dwelling
- Different sized lots will have different front, side, and rear boundary setbacks
At CIVAC, we help you navigate your local rules and regulations, so you can build your manor house sooner, and begin taking advantage of the benefits that this project can deliver.









