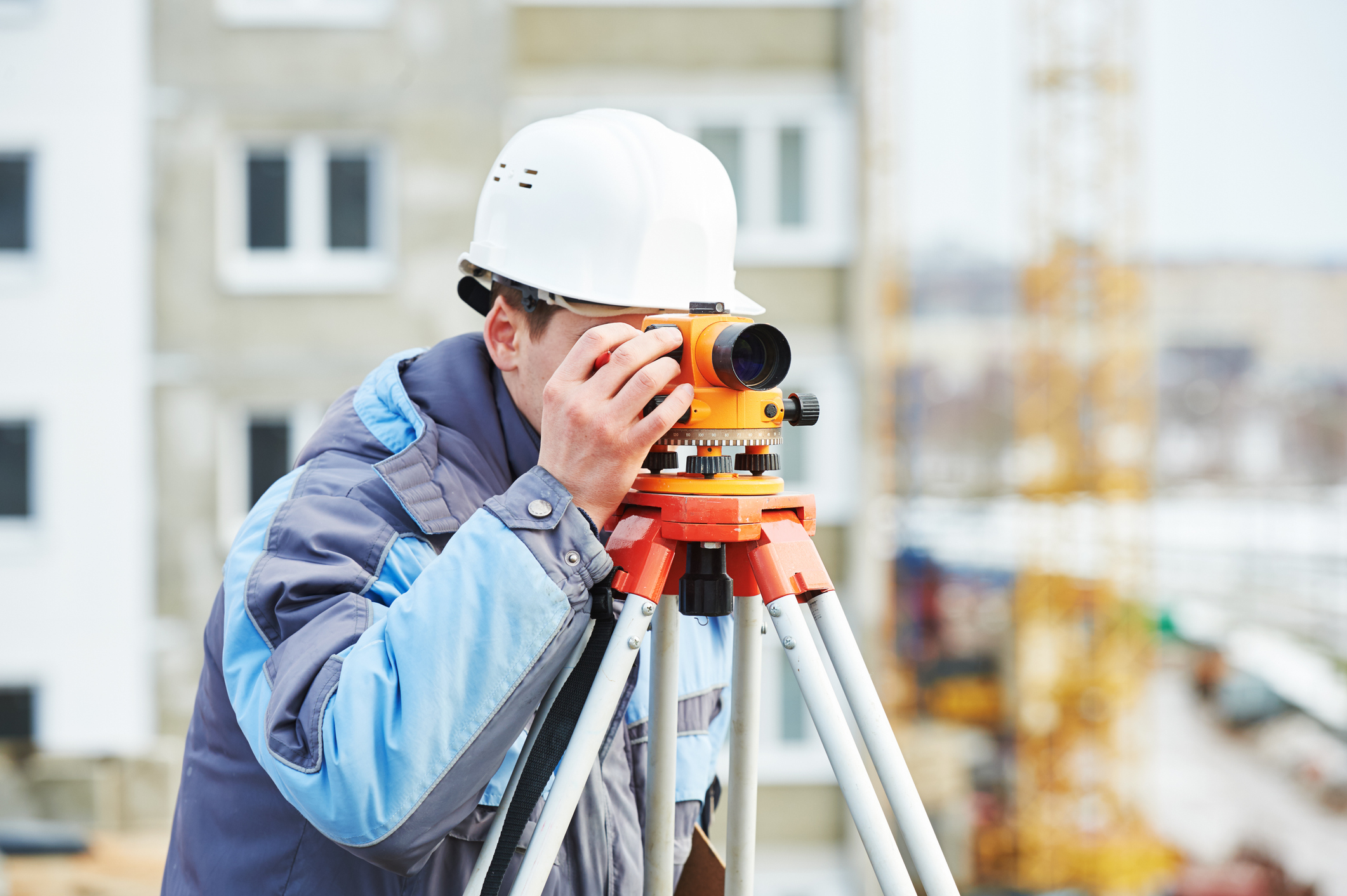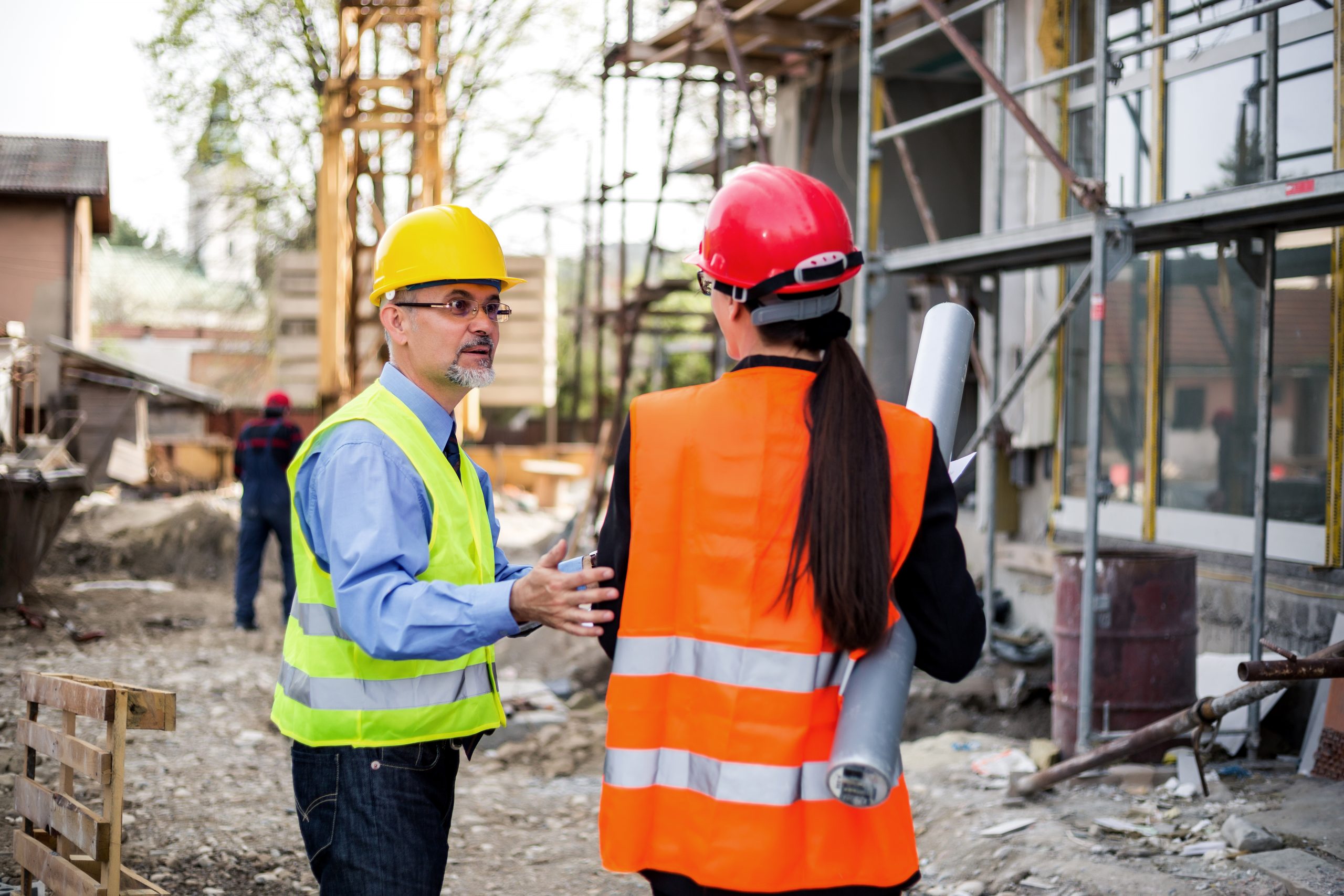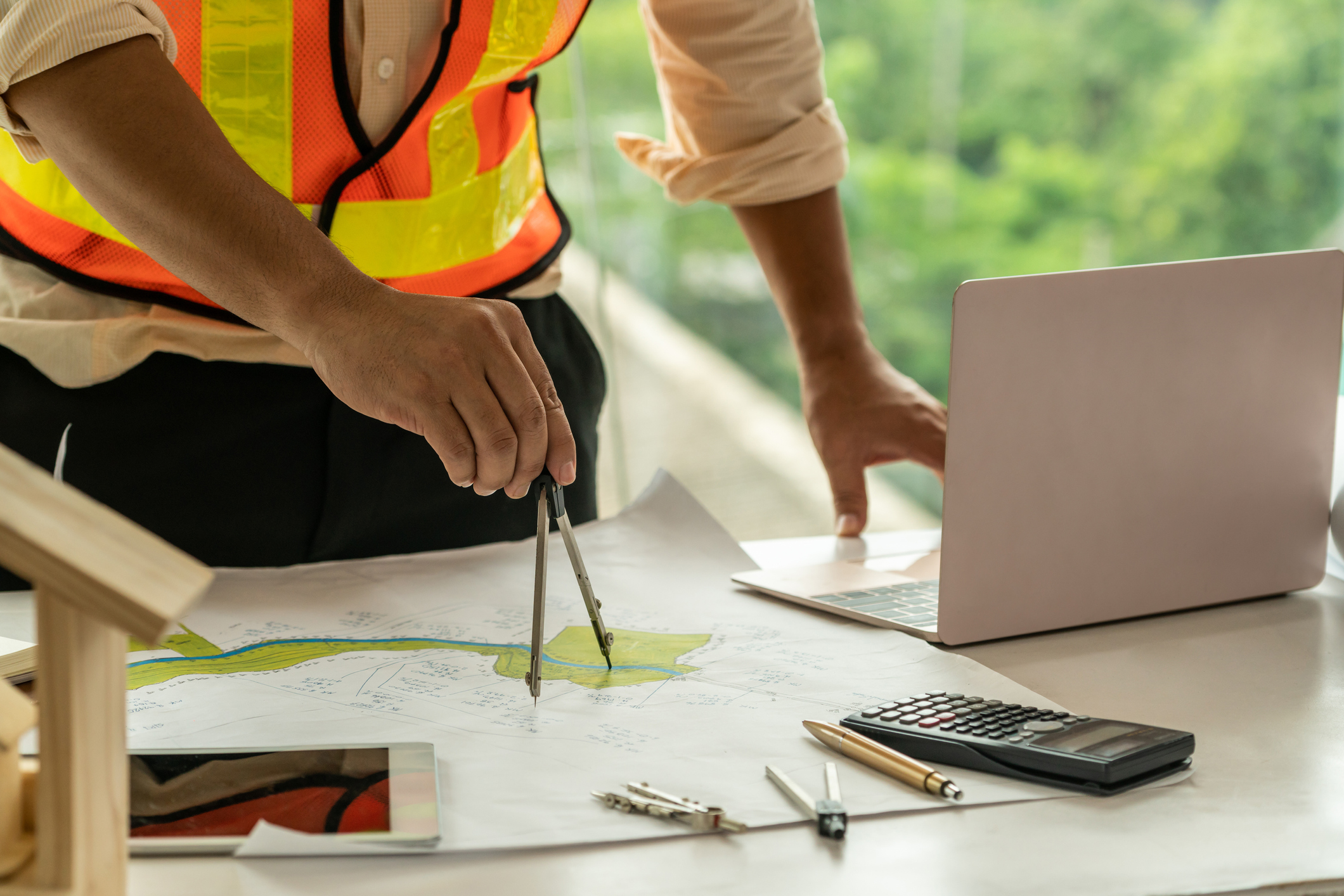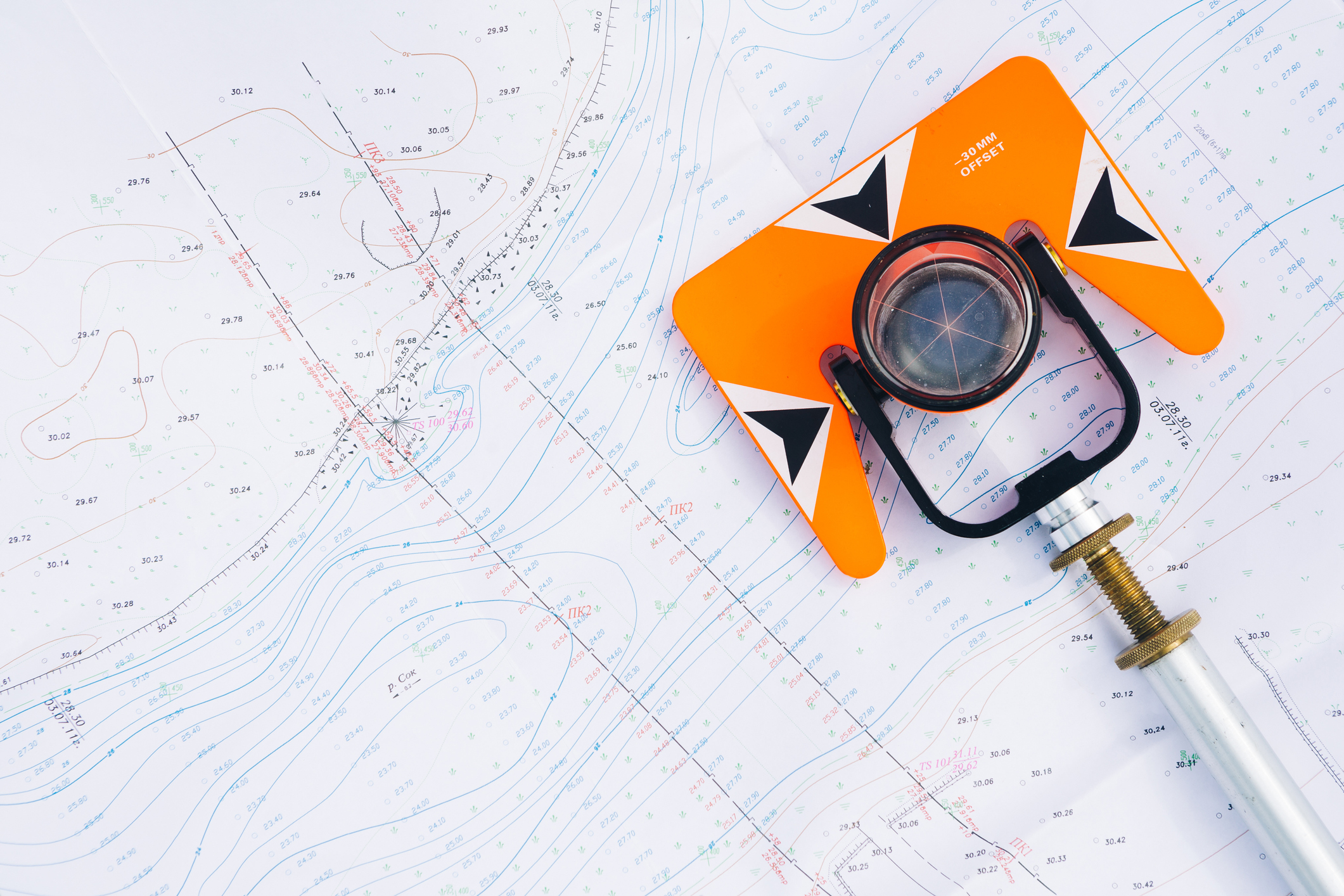Before you undertake any other approvals or certifications as part of your development, you need to complete a Detail and Level survey first.
A Detail and Level survey help to map and note all the contours and levels of your proposed development site. It essentially gathers all the information that’s essential to the design process of your development, taking note of any particular features of your property, and ensures they’re all noted and accounted for as part of your future development.
This includes:
- Existing features of the subject property
- Location of trees
- Levels over the land
- Adjoining property information, such as the location of adjoining windows
- Street furniture, such as power poles and telecommunications pits
Depending on the nature of your development and the type of approvals required to commence, a Detail and Level Survey can be prepared in one of two formats.
2D CAD Format
A Detail and Level Survey is traditionally prepared in a 2D CAD Format. This format shows a top-down, flat view of the site and its features.
3D CAD Format
A Detail and Level Survey prepared in 3D CAD Format may be the preferred method when the proposed works being carried out are likely to impact heritage buildings, or when making alterations to an existing property.
CIVAC can help you determine which survey is required for your project, and connect you with the Surveyor to undertake it for you.





